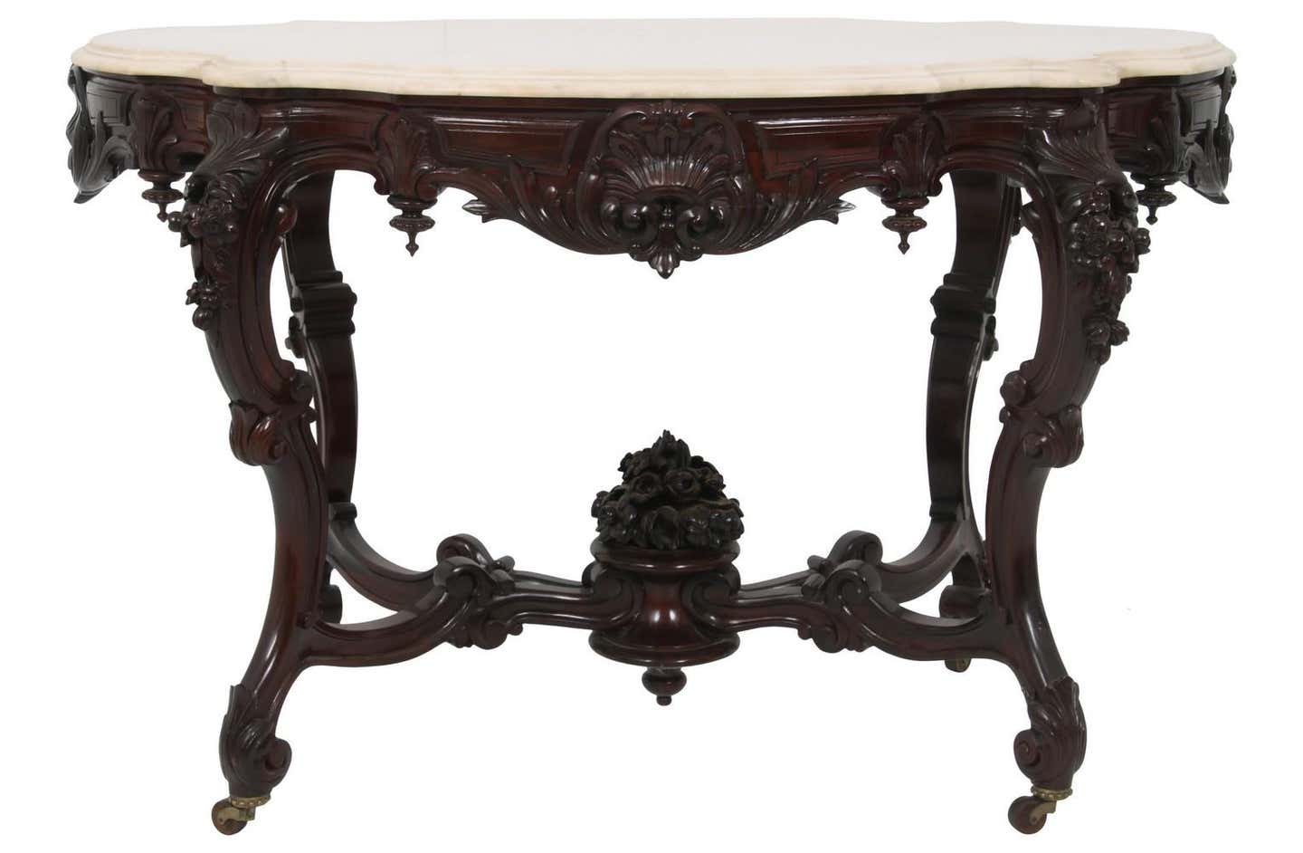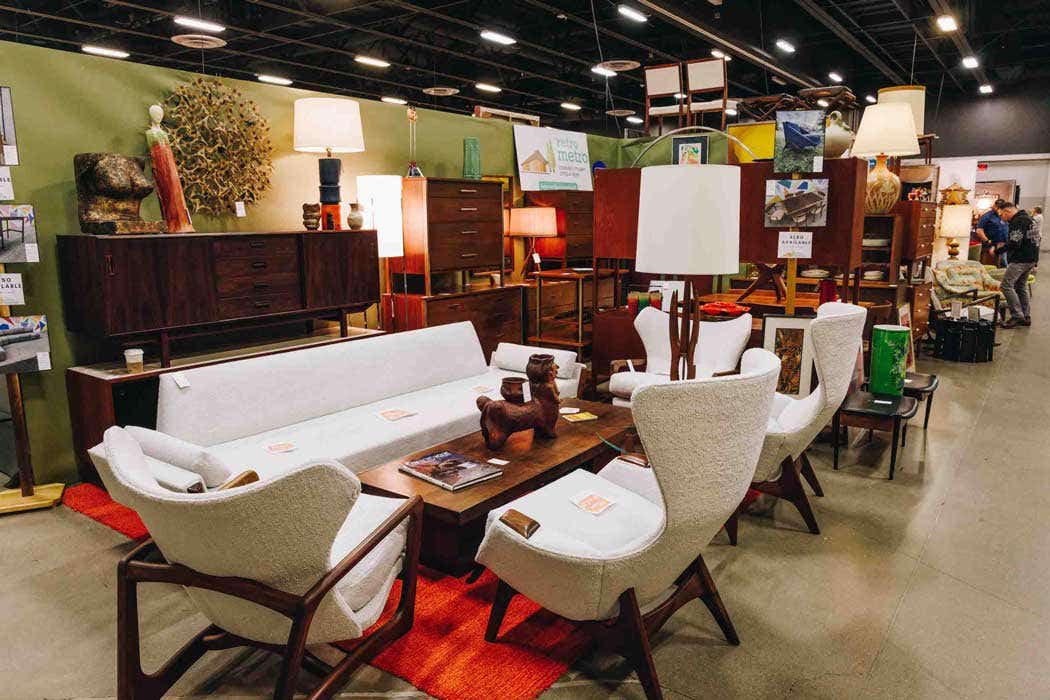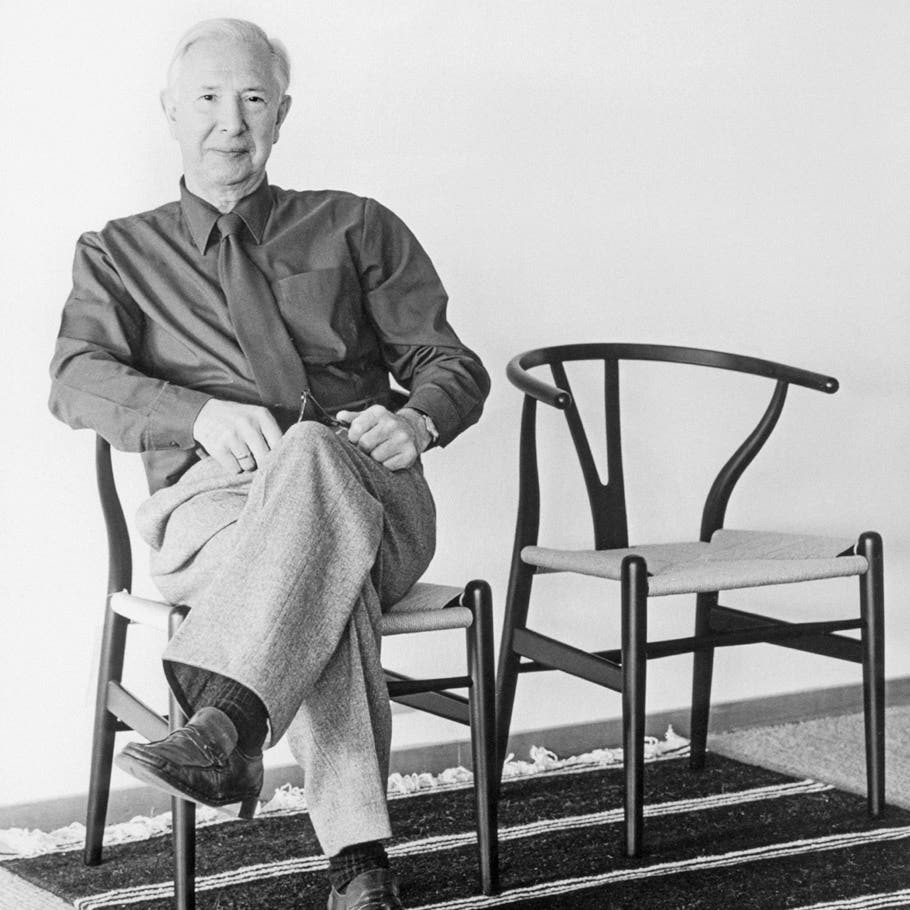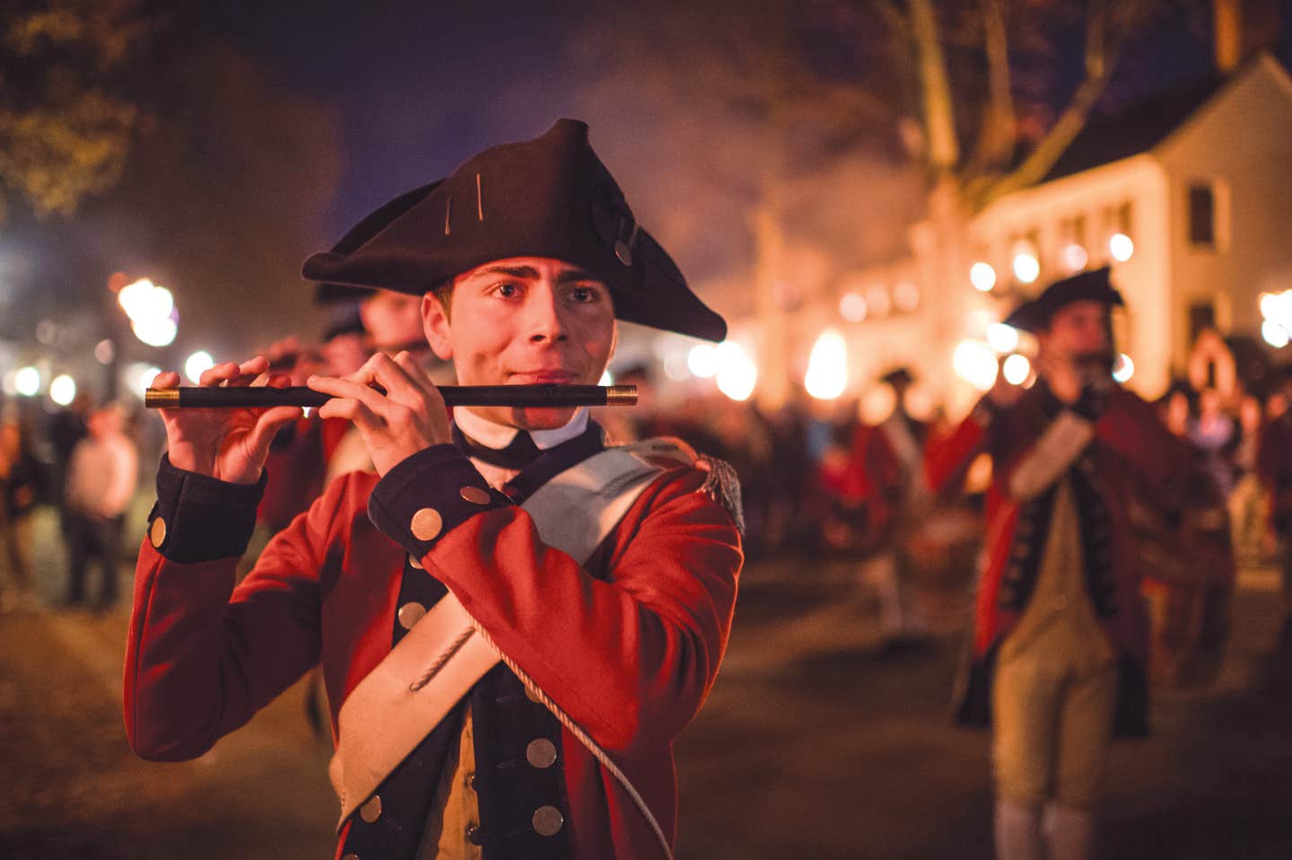A Prairie School Companion
Step back in time and enter a boldly detailed, lovingly restored Memphis Foursquare home, an exceptional example of Midwest Prairie School design at its finest.
An educator who grew up in old houses, Matthew Domas is partial to stained glass. When he encountered the front door of this house in Memphis, Tennessee, he was smitten. Having married in 2003, he and Elizabeth were looking for a home where they could raise children.
Elizabeth, a co-owner of a nursing business, grew up near New Orleans. Although its simplicity reminded her of her home city’s architecture, she wasn’t convinced that the neglected house could be brought back.
“It was in terrible shape,” she says. “Matthew had to convince me.”
The house was built in 1903 — a 3,800-square-foot, 2-1/2- story foursquare in the city’s Central Gardens neighborhood. Matthew and Elizabeth, who bought it in 2005, installed new wiring, a new roof, new gutters, and new landscaping. Elizabeth designed a kitchen that was enlarged with space taken from a small back porch. Today, they live here with their children Nolan, Anna Caroline and their dogs, Mid Town Brown, a mutt, and Yorkshire terrier Sir Otis Stax.
“We touched every room during our restoration,” Elizabeth says.
Her husband describes what he knows of its history: “The house was built for a lady named Kate Long, from Arkansas; her father was a state senator. It was later sold to Isaac Sellers, a whiskey broker, who died in 1913. After that, it was split into two rental units and stayed that way for some time.
“When we bought it, the house was again a one-family, but most of the stained glass was covered with black paint. The exterior was bland; architectural elements were all painted the same color so that you couldn’t really see the varied and interesting exterior details. At some point,” Matthew adds, “all the quarter-sawn oak interior woodwork had been painted. Fortunately for us, a previous owner stripped it and brought it back to its original appearance.”
“This house, which has an elongated foursquare plan, was a custom build,” Elizabeth says. “There’s no other house like this. Also, in the 1880s, a fire destroyed much of Memphis, so older houses are rare here.”
The front door leads directly into a 25-by-16-foot living room that runs the width of the house. The room is centered on a fireplace with a green tile surround and a mirrored, quarter-sawn oak overmantel. A pair of stained-glass windows flank the fireplace, their design echoing that of the entry transoms.
“We think that the stained glass in the house might have come from Chicago,” Matthew says, “especially when it comes to the three-part window in the stair landing. While the other glass patterns are Arts & Crafts, that design is Art Nouveau.”
Beside the living room, the staircase terminates in a small foyer that boasts one of the house’s original elements, a chandelier with five large glass globes. The fanciful bronze and glass newel light, however, was found by Elizabeth to replace an original long gone.
The other original chandelier hangs over the dining table. The dining-room windows have the same stained-glass transoms as those in the living room. In the small library, pivoting square windows have a simpler medievalist, shield-inspired pattern.
When she chose colors for the rooms, Elizabeth took her cues from the stained glass. The walls are done in soft tones of green, pink, and ochre.
“I took the curtains down to help bring the outside in,” she says. “And when we rebuilt the kitchen, I chose goldenrod- yellow walls, with red for the island, and I added a multicolored mosaic glass backsplash. I love a kitchen with color — this is my happy place.” She and her husband replaced the kitchen’s green and white linoleum with new oak flooring and topped the white base cabinets and red island with black granite counters. A pair of French doors leads to a small deck.
Both Matthew and Elizabeth Domas come from collecting families. Elizabeth’s grandmother collected Arts & Crafts pottery long before it became fashionable, and Matthew’s parents sought out Native American baskets, pottery, and art. In particular, they collected the work of the Chitimacha tribe of Louisiana.
“It’s wonderful when your forebears collected things that appeal to us today,” Matthew says. “The pottery and the Indian art they passed down to us are not only beautiful, but also record their aesthetic and their appreciation for objects that reflect an area’s culture and history.”
As Arts & Crafts movement pioneers knew, American Indian art is perfectly suited to the architecture of the period. Native, vernacular, handcrafted, and functional, with bold colors and patterns, it is an antecedent of the language of Arts & Crafts.
THE FOURSQUARE: A TRULY AMERICAN HOME
The epitome of the post-Victorian “comfortable house,” the Foursquare is about dignified self-containment.
Builders in the early 20th century referred to the Foursquare as “truly American . . . the square type of modern home,” “massive” and “conservative.”
Whether done plain or embellished with Prairie School, Arts and Crafts, or Colonial Revival details, the Foursquare (1895–1929) was an economical house to build—and suited to small lots, prefab parts and the housing boom.
Foursquares seemed to spring up almost overnight. There were none in 1890. By 1910, thousands had been built.
So what defines a Foursquare home? Here are things to look for:
Boxy Shape: It’s nearly a cube (practicality usually dictated a slightly greater depth than width), with two full storeys and an attic that was often made livable by large dormers.
Hipped Roof: Exceptions exist, but most Foursquares have a hipped or steep, pyramidal roof.
Wide Porch: The piazza normally extends the full width of the front, with a wide stair and entry either at the center or to one side.
Large Windows: Grouped windows became popular with this style, admitting plenty of light to fill the home.
Quiet Style: Yes, there are Foursquares with lots of art glass, jutting bays and tiled roofs, but in general the “style” of the house is quietly announced in the use of simplified motifs, whether A&C, Prairie or Colonial.
Unlike other popular American design styles that have their origins in French, British, or even Ancient Roman architecture, Prairie School design was developed to be a fully American architectural style inspired by the Midwest and born out of the history and land of the U.S.
Key elements of American history made this style possible, including the Great Chicago Fire and the 1893 World’s Fair. With Frank Lloyd Wright at the lead, the Prairie School style took off, taking advantage of America’s greatest architectural resource that Europe didn’t have: land.
Many Foursquares throughout the Midwest incorporated the “modern” motifs of the region: horizontal banding, porch with a slab roof, geometric ornament, and “Prairie” art glass after Wright.
Regina Cole is an author and freelance writer for national and regional magazines on all aspects of architecture, interior design, landscape design and yacht design. Cole specializes in historic architecture and period interiors.








