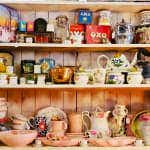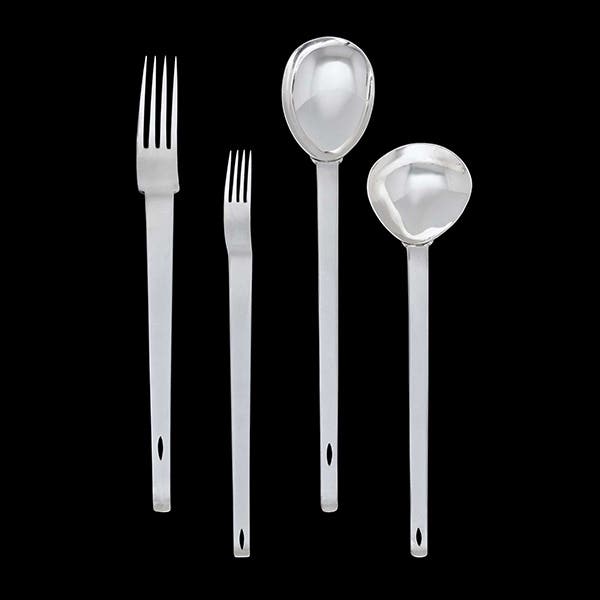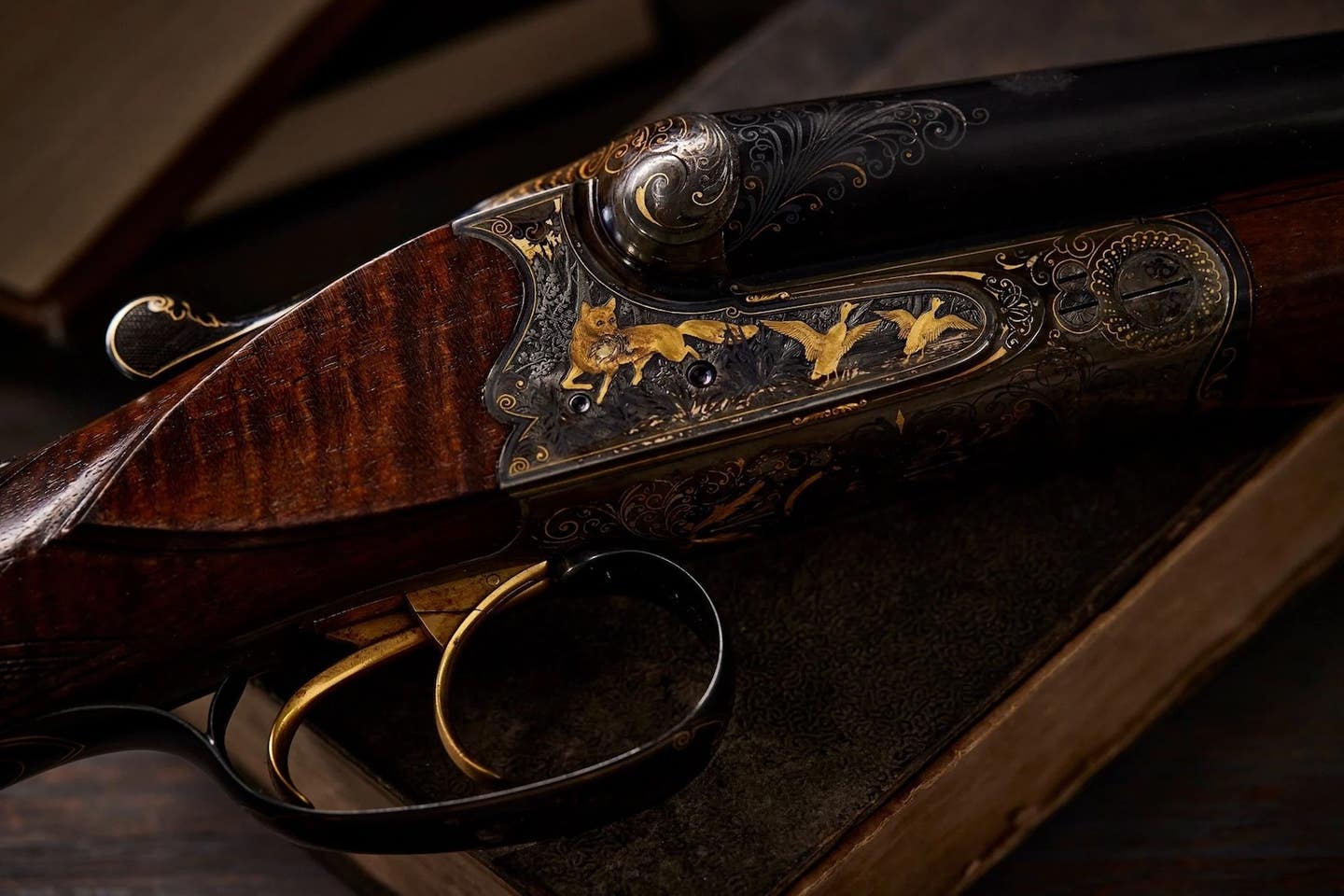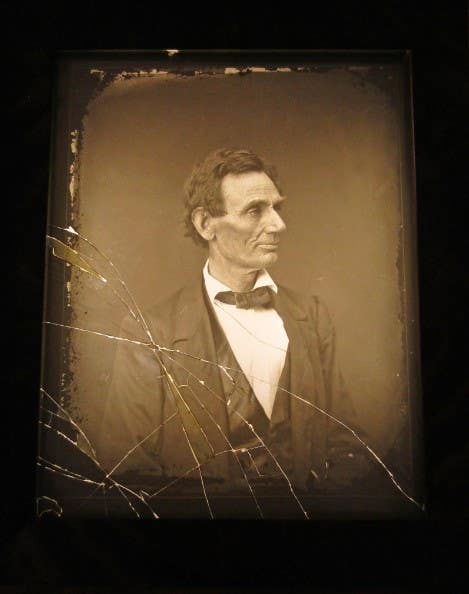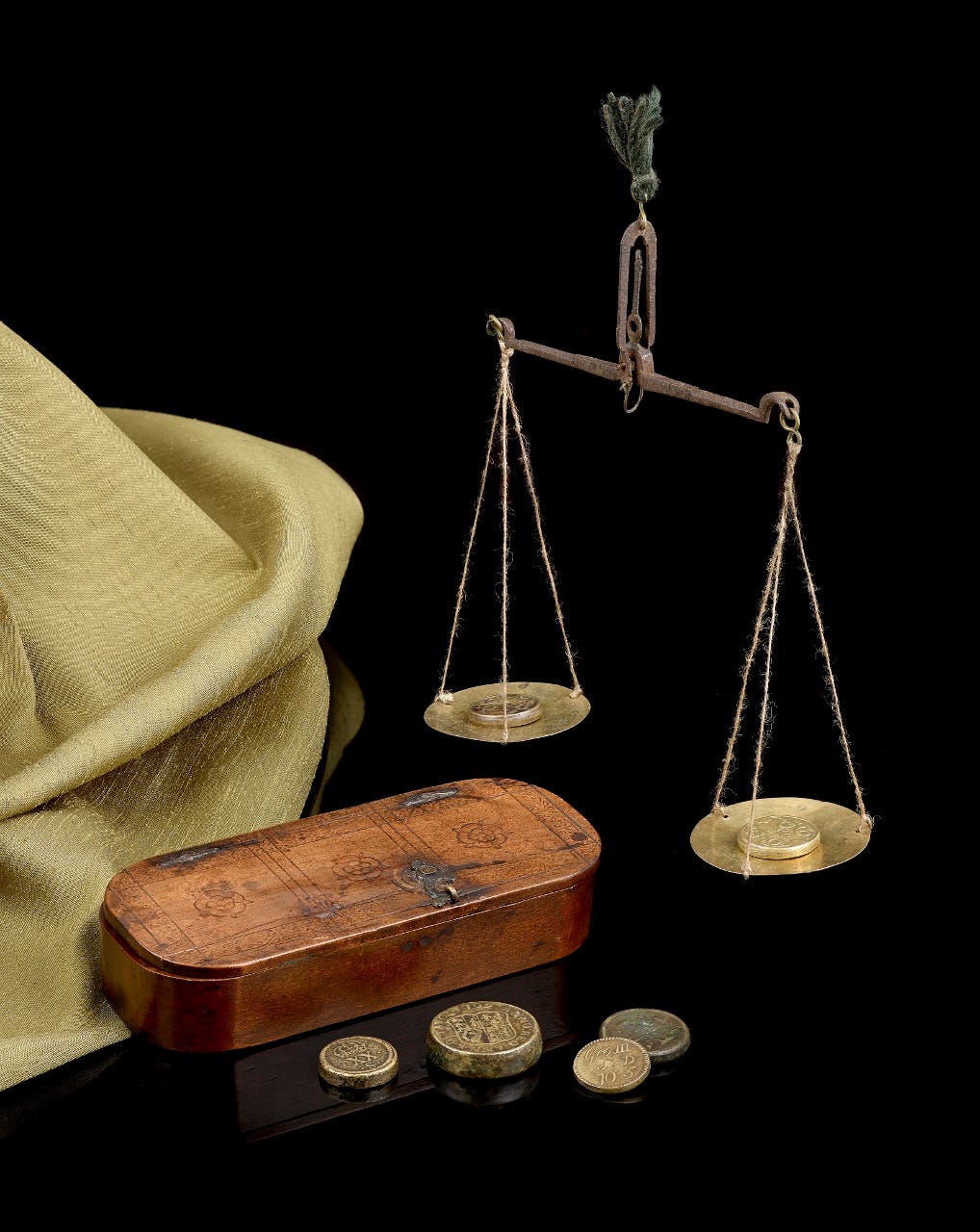Architectural salvage gives run-down homes new life
Using architectural salvage from around the world, Derek Webb has spent the last decade converting a pair of run-down California ranches into upscale event venues.
19th century California ranches restored as private event venues
NAPA VALLEY, Calif. – Growing up in New England, former finance guru Derek Webb loved the small farms all around him and the history that they represented. After the financial crash of 2008, he decided to give in to his passion for history and the countryside and devote himself full time to restoring 19th century ranches.
To that end, Webb purchased Triple S Ranch outside Calistoga in the Napa Valley, and Spring Ranch on the Mendocino Coast. Both ranches were essentially in ruins but “the bones” were in place. Webb used architectural salvage from around the world to not only restore the ranches, but to reincarnate them as luxury retreats.
The quest to restore
In his quest to restore them, Webb scoured the world, searching for period-appropriate artifacts and architectural salvage and collected materials from all over the United States, Europe, South America, India and beyond. Every continent is incorporated into the ranches. He also carefully updated the ranches with 21st century amenities, striking the delicate balance between preservation and modernity, ensuring guests could journey to the past in comfort and luxury. Both properties sell out almost every weekend for events such as company retreats and weddings—a testament to Webb’s success in creating venues where groups can experience connection and relaxation in the space between the centuries.
“My goal was to create an environment at my ranches where people felt a sense of place,” says Webb. “Humans lived agrarian existences until around 1900 and I wanted to celebrate the way they lived. Both ranches were at the center of their communities through the decades. I felt it was my job to return them to their former prominence, while allowing guests to have an interlude filled with authenticity and history.”
Triple S Ranch, Napa Valley
His largest project was Triple S Ranch, located in Napa Valley. The ranch was part of an original Spanish land grant and encompasses 20 acres overlooking the grapevines of Knight’s Valley Appellation. You enter the grounds by passing through an ornate period iron fence that is instantly eye-catching and imported from Buenos Aires.
The property is then anchored by a 2,400 square foot Victorian mansion that consists of an original homestead built in 1854 and a “high Victorian” built in 1869. The hallmarks of the home are the large rooms, high ceilings, and intricate Victorian details. To recreate the design of the period, Webb hung an 800-pound chandelier from Albany, New York that dates to 1878; mid-to-late 1800s pier mirrors from Nevada City and Savannah, Georgia; late 1800s cabinets from Nice, France and nearby Healdsburg, California; and installed late 1800s parts from Portland, Oregon to repair the front entry grand staircase.
Elements of restoration
The other main building on the property is an original 1860s dairy barn that was built on the side of a hill so hay could be stored upstairs while the cows were milked downstairs. In the 1920s the structure was changed into a winery as the ranch moved from raising cattle to growing grapes and apricots. The building was reconfigured to process the grapes on the main floor and store the wine in barrels in the basement. In the 1950s the building morphed into a roadhouse restaurant frequented by locals such as Robert Mondavi.
In order to repurpose the versatile structure into a 2,200 square foot event space, Webb added antique elements such as doors from Argentina and Paris that open out on to newly built stone terraces with curbstones from San Francisco serving as patio steps and a 30-foot vintage bar from Ukiah, California. Exquisite Argentine wainscoting, keg taps from London, railings, newel posts, and newel post bronze statues—among other items—all date to the mid-to-late 1800s.
Architectural salvage from around the world
Webb curated the exterior of Triple S Ranch Napa as well. He wanted guests to feel like they were on a ranch/farm from the 1860s. All the walkways are made from reclaimed bricks, demolished buildings, and granite curbstones from San Francisco. There are antique lamp posts from Toronto, San Francisco and NYC; cast iron urns from an estate on the Hudson River; fountains from France; cast iron fencing from San Francisco, Paris, & NYC; millstones from New York and China; and park benches from NYC. The pool house is designed with a bell tower from a famous university in New Hampshire. There are even massive iron and stone columns that were remnants from collapsed buildings of the great 1906 San Francisco earthquake.
Spring Ranch, Mendocino Coast
Before purchasing Triple S Ranch, Webb flexed his restoration muscles at Spring Ranch on the Mendocino Coast. One of the oldest complete coastal ranches in California, Spring Ranch is surrounded by 350 unspoiled acres of meadows, forest, and trails on the Pacific Ocean.
William Henry Kent, a prosperous logger turned farmer, built a 5,500 square foot Carpenter Gothic Victorian on the property in the early 1860s. The house, which was the grandest for miles around, has elegant wainscoting crafted from the resource that made Mendocino’s fortune and sparked their own version of the Gold Rush—enormous, old growth redwoods. Marble sinks and slate floors from Vermont, arched windows from Australia, and lead paned windows from Newport, Rhode Island were among some of the fixtures Webb imported for the house. He added pieces such as ornate light fixtures from Eureka, California just up the coast, beds from Nice, France and a wooden coffee table from Bath, England.
From hay barn to luxury venue
The largest piece of salvage at Spring Ranch is an 1840s hay barn that was saved from a wrecking ball in Ontario, Canada. The barn was deconstructed by removing the wooden pegs that held the old-growth beams together. It was then shipped by tractor-trailer and re-assembled at the ranch with an old-fashioned barn raising. Webb renovated the barn using materials including bricks recycled from old factories in Oakland, California, arched windows from Dartmouth College in New Hampshire and doors from the Russian Consulate in San Francisco. The barn sits in a meadow with a stand of giant eucalyptus trees that Kent planted, encircled by hard-to-find iron fencing that came from San Francisco, Calistoga, New York City, Paris and Montreal.
Webb built a guest loft with views of the ocean and coastal prairie atop the property’s original redwood carriage barn. The barn’s hand-split beams were intact but the structure was finished with wood paneling from old barns in Upstate New York, redwood molding from various Victorians in San Francisco, and shuttered doors from a 1700s house in Alexandria, Egypt, among other components. Because the space serves as the honeymoon suite (Spring Ranch is popular for weddings), Webb blended decadent, state-of-the-art appointments such as a Wolf Range in the kitchen and a field stone gas fireplace in the living room with rescued pieces throughout including a bathtub from the Beaux-Arts Palace Hotel in San Francisco and beaded sconces from Paris.
On-site tool museum an added attraction
A small private museum of early American agricultural tools powered by humans, animals or water, can be found on the upper level of Spring Ranch’s hay barn turned Event Barn. Guests can wander upstairs and admire implements from the 1800s through early 1900s. Among the highlights are a treadmill for goats circa 1885, shuckers for corn and root vegetables, and 40 different kinds of pitchforks. No two pitchforks are alike—each farmer made his pitchforks according to his own unique design.
Webb states, “Their work was arduous, but in those days people took the time to handcraft tools that were beautiful as well as highly functional. I collect and restore to remind us of an age of ingenuity when objects were well-made and buildings were gracious, no matter how humble.”
Triple S Ranch is located at 4600 Mountain Home Ranch Road, Calistoga, CA 94515. For further information, visit www.triplesranchnapa.com or call 415-760-3432.
Spring Ranch is located at 8475 North Highway One, Little River, CA 95456. For further information, visit http://spring-ranch.com or call 707-367-6109.
AntiqueTrader.com is a participant in the Amazon Services LLC Associates Program, an affiliate advertising program designed to provide a means for sites to earn advertising fees by advertising and linking to Amazon.com and affiliated websites.


