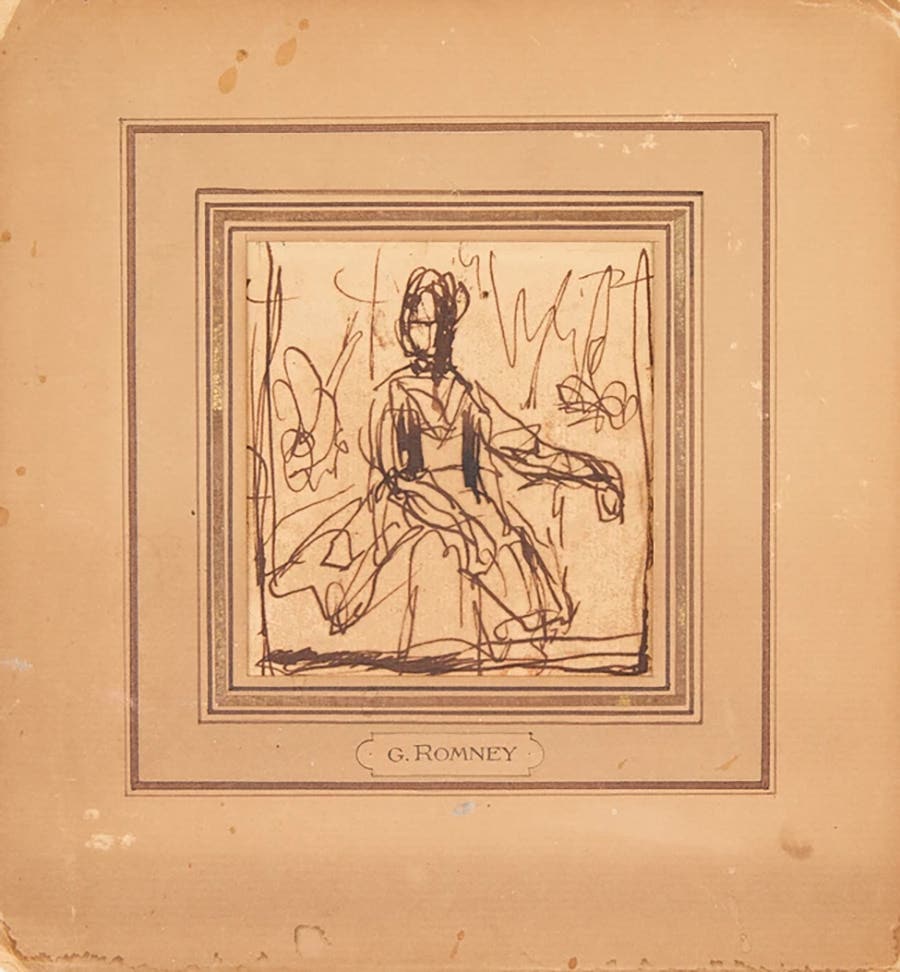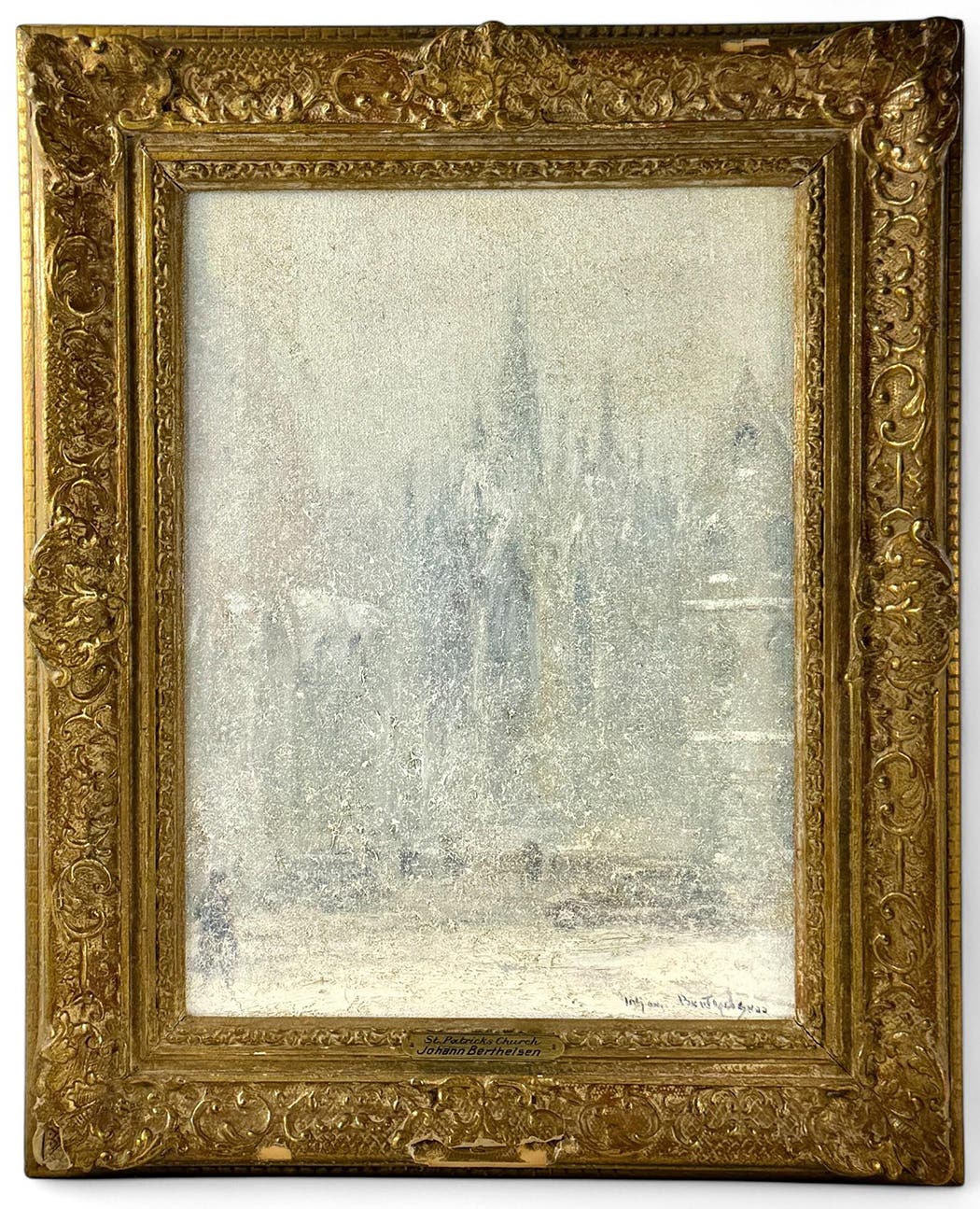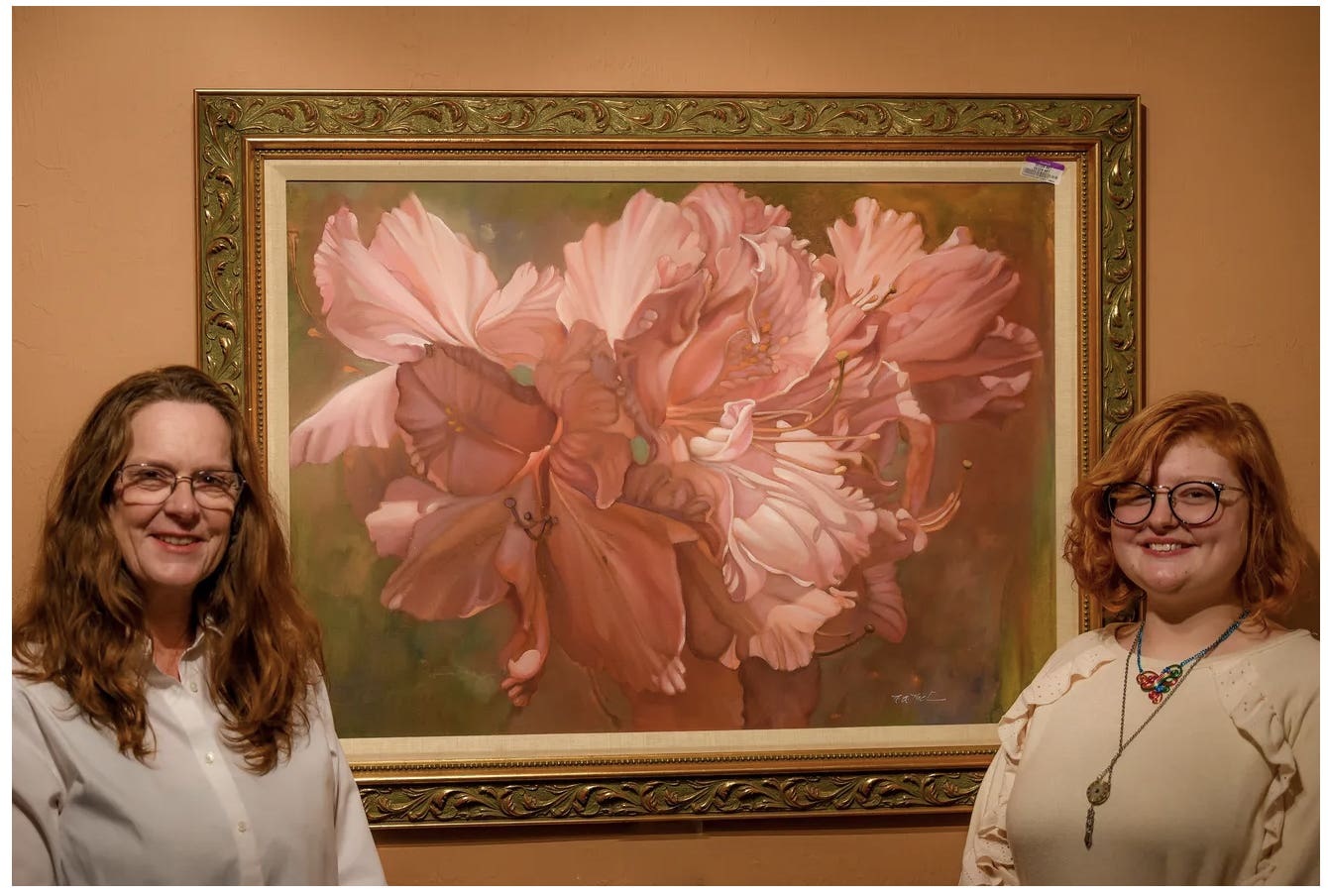Ten Architectural Icons Courtesy Of Frank Lloyd Wright
The innovative approach of architect Frank Lloyd Wright is represented in homes and business structures throughout America. In this Ten Things column we examine 10 of those locales.
By Antoinette Rahn
When it comes to 20th century American architecture, one name is mentioned more often than most, and usually with great reverence: Frank Lloyd Wright. This June 8 marks the 150th anniversary of Mr. Wright’s birth. He was born in Richland Center, Wisconsin. Legend speaks of Mr. Wright’s mother prophesying about her unborn child becoming someone who would create historic buildings.
With this being the 150th anniversary of his birth, we chose to focus on 10 of Mr. Wright’s designs, comprising mostly of familiar structures, along with a couple lesser-known architectural masterpieces. Many of these locations are hosting events celebrating the 150th anniversary of Mr. Wright’s birth.
Frank Lloyd Wright's Approach to Architecture
1 Fallingwater — A private residence built by Wright between 1936 and 1939. It was built for Pittsburgh’s noted Kaufmann family, owners of an elite department store. Edgar Sr. and Lilliane Kaufmann were familiar with Mr. Wright’s work, a connection their son solidified. Edgar jr. (sic). The son's six month internship with the revolutionary architect paved the way toward construction of the family's home. The house design features cantilevers, allowing the home to sit above falls. It is open for tours: www.fallingwater.org.
2 Taliesin — Served as the Wright’s primary residence between 1911 and 1959. Now the non-profit Taliesin Preservation, it encompasses 800 acres of an architectural campus, complete with the original home and buildings. The property pays homage to various points in Mr. Frank Lloyd Wright’s career. This Spring Green, Wisconsin residence became a registered National Historic Landmark in 1976. It is one of 24 buildings by Mr. Wright to earn federal distinction. Tours are available: www.taliesin.com.
Praise for the Prairie Style
3 Frederick C. Robie House — Considered by many to be one of the last examples of Mr. Wright’s famous Prairie Style that he designed. Elements of Prairie Style homes include a sloping appearance, seemingly coming out from the ground, low-pitched roof, and large windows that help create spaciousness within rooms. The Robie Home, located on South Woodlawn Ave., in Chicago, was designed for Frederick C. Robie, and completed in 1910. Transitioning from a private residence in 1926, it's history includes seven decades as a classroom, dormitory, office space, and a refectory. Save for Mr. Wright, the building may be just a memory, after two instances involving the prospect of demolition. Today the property is managed by the Frank Lloyd Wright Trust, and open to tours: www.flwright.org.
Cutting-Edge Design for Cutting-Edge Work
4 Johnson Administration Building and Research Tower — Flashback to 1936, the S.C. Johnson & Son, Inc. company, located in Racine, Wisconsin, was preparing to embark on construction of a new administration building. H.F. Johnson Jr., the third generation president and CEO of S.C. Johnson & Son, reportedly pushed ‘pause’ on existing design plans to revisit the concept of the administration building, and in doing so sought the help of Mr. Wright. The Administration Building is based on Wright’s design, which includes extensive use of Pyrex glass tubing, and opened in 1939. The building includes 43 miles of the tubing. Eleven years after the Administration Building opened, Wright and Johnson teamed up again to build the Research Tower, one of only two high-rise designs by Mr. Wright to reach construction. S.C. Johnson offers free tours: www.scjohnson.com.
5 The Walter House at Cedar Rock —This Quasqueton, Iowa, estate is an example of Usonian
architecture. It’s reported Mr. Wright’s cultivation of the Usonian approach is a result of the Great Depression. The initial concept of the design was aimed at efficiency and being more affordable, yet many of the these structures became custom-designed homes. Sources reference Usonian influence in the evolution of the Ranch Style homes that became all the rage in the mid-20th century.
Understanding Usonian Design
The Walter House embodies the common themes of Wright’s Usonian approach, a one-story, horizontal structure, with an abundance of natural light throughout, set on a concrete base. Lowell and Agnes Walter contracted Mr. Wright to design the home, which was built between 1948 and 1950. Mr. Walter and Mrs. Walter passed, in 1981 and 1986, respectively. Upon her passing, it was donated to the Iowa Conservation Commission, as stipulated by the couple in their estate plans. Tours: Open May 24 through October, Wednesday through Sunday: www.friendsofcedarrock.org.
Home Sweet Iconic Home
6 Taliesin West — This Western residence of Mr. Wright and his wife, Olgivanna, is described as a desert utopia on the Frank Lloyd Wright Foundation site. On the 400 acres in Scottsdale, Arizona, Mr. Wright used local materials to incorporate the desert elements into constructing the primary structures in 1937. The property includes a drafting studio, the original residence, dining area, three theaters, a workshop, and residences for Taliesin Fellowship apprentices. The inclusion of natural walking paths, terraces, gardens and pools aid in connecting the buildings. This location provides residency to some Legacy Fellows who worked with Wright, and houses the Frank Lloyd Wright Foundation and the Frank Lloyd Wright School of Architecture. Taliesin West is open for tours year round: www.franklloydwright.org/taliesin-west.
7 Unity Temple — In July 2017, the Oak Park, Illinois, structure will reopen to tours and events following a two-year, $23 million restoration project. Mr. Wright designed and oversaw initial construction of the Temple between 1905 and 1908. It was constructed completely of exposed concrete, and features 20 skylights. It was built to house the Unitarian Universalist Congregation, of which Mr. Wright was a member. The Temple serves congregates and hosts performances, films and exhibitions of regional artists. Tours resume in July 2017: www.utrf.org.
One Challenge and One Remarkable Residence
8 Louis Penfield House — The Lake County, Ohio, residence came about in a unique manner. Louis and Pauline Penfield were visiting Mr. Wright’s studio in Spring Green, Wisconsin in 1952. At the time, the six-foot-eight-inch Mr. Penfield put forth a challenge asking Mr. Wright if he could build a home for someone of his stature, according to www.penfieldhouse.com. Flash forward six months, and Wright’s preliminary plans arrive. The design features high ceilings, narrow stairs and slender windows. The home is located on a rise overlooking the Chagrin River and dates to 1955. It currently serves as a vacation rental. A smattering of rental dates are available for July, August, and September of this year. The Penfield property (house and three additional residences) located on 30 acres is listed for sale at a price of $1.7 million: www.penfieldhouse.com.
Mindful Innovation to Museum Design
9 Solomon R. Guggenheim Museum — This decades-in-the-making structure is located in bustling
New York City; a bit of a departure from the natural locales many of Mr. Wright’s architectural masterpieces occupy. All told, it took 16 years to complete, from commission to grand opening. Sadly neither Mr. Guggenheim or Mr. Wright were alive to witness the opening. The spiral design of the facility brought forth a unique approach to museum viewing. It is a diversion from the routine museum design of the period, which often brought visitors past the same artwork — going into and departing from a museum “Instead, Wright whisked people to the top of the building via elevator, and led them downward at a leisurely pace on the gentle slope of a continuous ramp,” stated at www.guggenheim.org.
Celebrating Nature In Design
10 Darwin D. Martin House Complex — This National Historic Landmark comprises six buildings representing a single property. Built between 1903 and 1905 for the family of Darwin D. Martin, it is in Buffalo, New York. It features extensive overhanging eaves and the familiar Wright cantilevered roof. Plus, the complex boasts nearly 400 panels of art glass designed by Mr. Wright. This includes windows and skylights, and the revolutionary “Tree of Life” window. Various tour packages are offered: www.darwinmartinhouse.org.
Compiled by Antoinette Rahn
Sources: www.taliesinpreservation.org, www.fallingwater.org, www.flwright.org, www.scjohnson.com, www.fastcodesign.com; www.dwell.com; www.prairieschoolarchitecture.com/frank-lloyd-wright; www.roadtrippers.com; skyscraper.org/EXHIBITIONS/FRANK_LLOYD_WRIGHT/flw.htm; www.darwinmartinhouse.org; www.guggenheim.org; www.penfieldhouse.com; www.friendsofcedarrock.org; www.utrf.org






